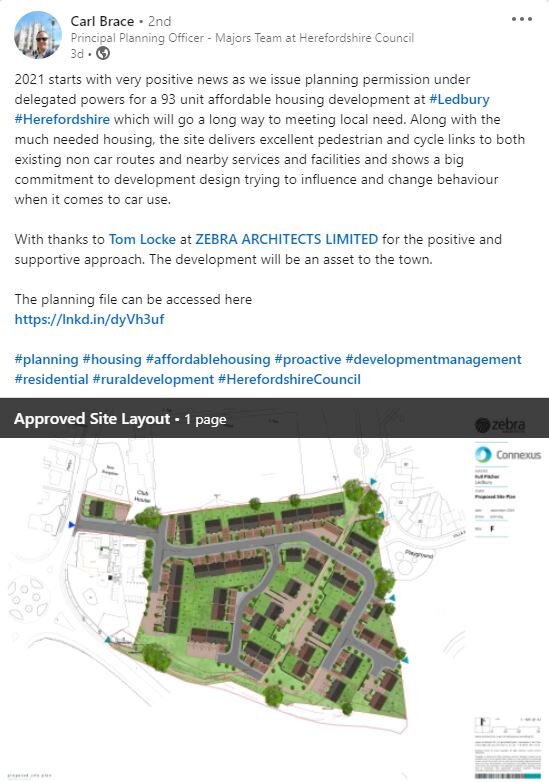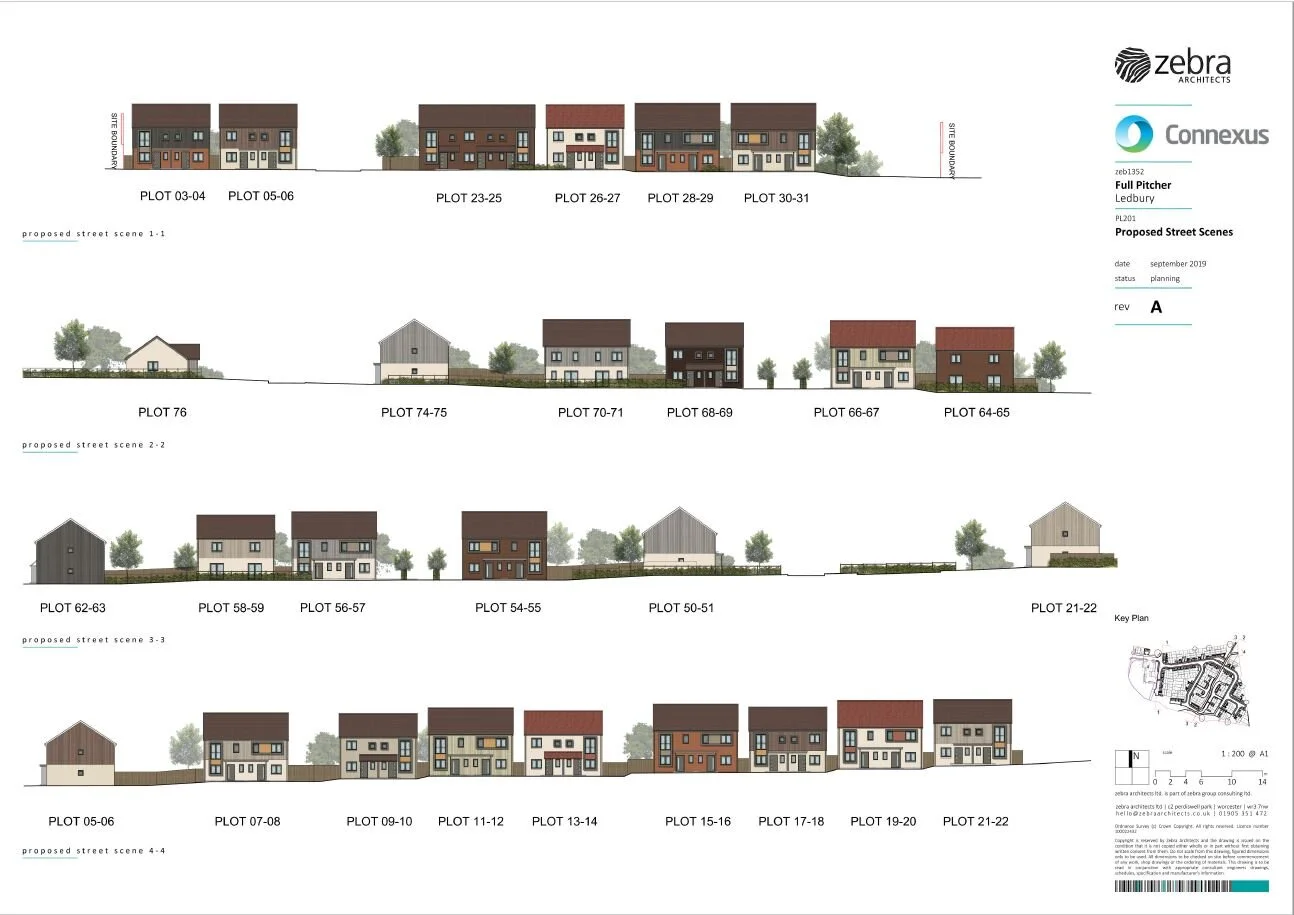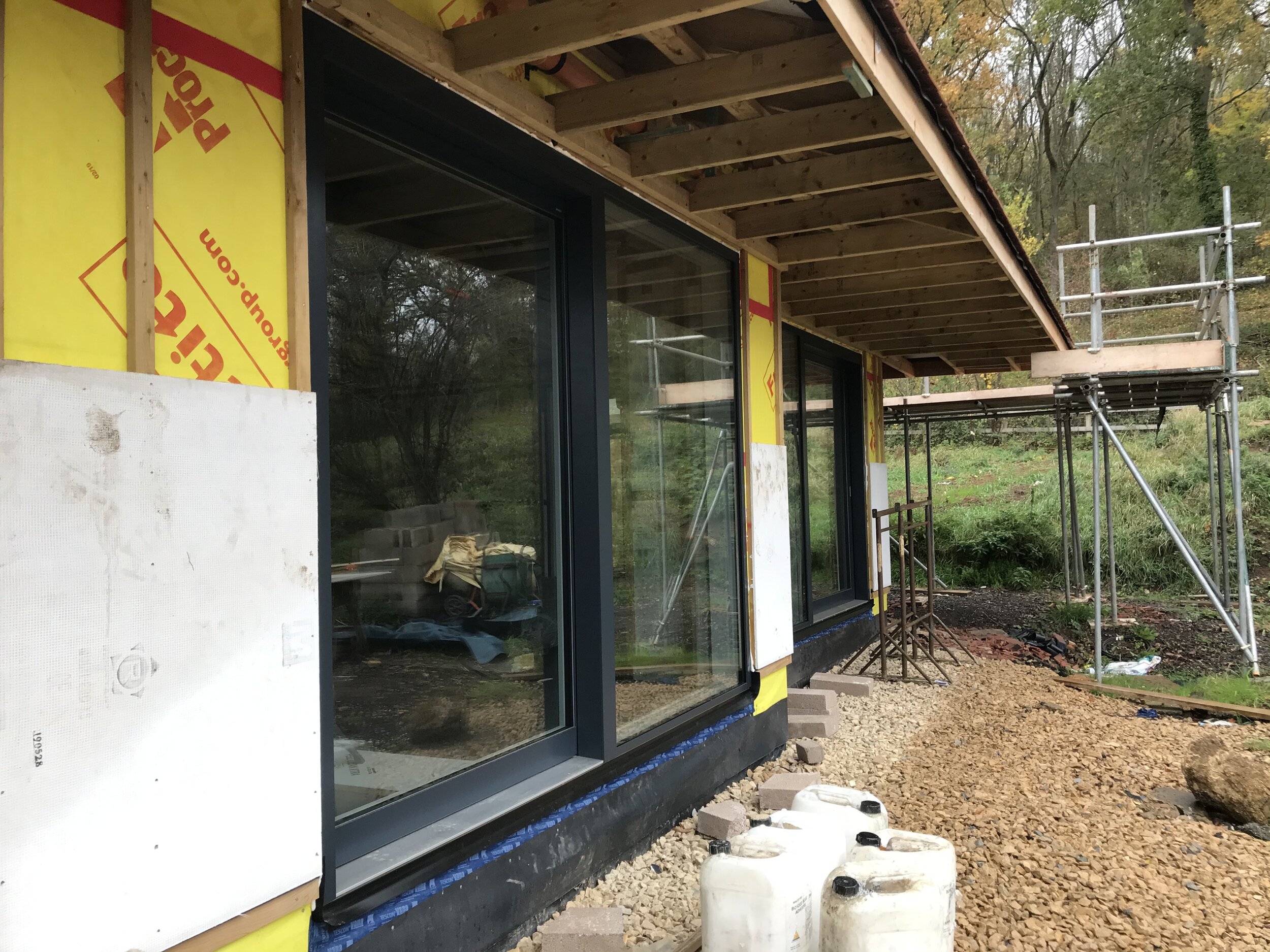We are delighted to have been granted planning approval for The Full Pitcher, 93 new affordable dwellings in Ledbury, and an endorsement for our Architect Tom Locke from the planning officer, Carl Brace as well. The scheme uses an extensively developed and varied materials palette designed to create an attractive place to live. We look forward to seeing this go on site in the next few months.
Watertight for Winter
This unique house is starting to feel much warmer inside with the beautiful timber windows being installed and framing the long range countryside views. Meanwhile the slates are being lain and the fit out continues, with the spaces forming into rooms that you can now start to imagine living in.
Woodnorton Passivehouse
It's been a long and emotional journey, and therefore incredibly satisfying to see our Passivehouse at Woodnorton take its form. The super-insulated and super-airtight timber frame is up and the internal spaces are beginning to define how it will be used and enjoyed. It’s going to make a fantastic home, we can't wait to see this complete in the new year.
Completion at Kingfields, Droitwich
Set within the Droitwich suburbs, the scheme at Kingfields, provides two supported living units, each with six private en-suite bedrooms with communal living which has been designed to be a discrete and attractive building that will be a calm, safe and welcoming home for the residents.
The design has been developed to create a safe and comfortable environment for the residents to live with all the support and amenities that they require. Each resident will benefit from a spacious private bedroom with a large en-suite designed to be fully accessible for those with physical disabilities. Each room also benefits from a private garden that offers a sheltered and accessible outdoor space, along with a generous communal living space including a fully accessible kitchen and further communal outdoor spaces. Facilities such as the laundries assist the residents in developing the skills for independent living.
Heading for the dry!
There is a magical feel at Haselor Hill as the roof goes onto this truly unique home. The shape of the turret and the panoramic views which it captures is forming, and the internal spaces are starting to feel real.
Iceworks Phase 1 nears completion
After along journey we are excited to see Phase 1 of the Iceworks near completion, with the construction of 21 new flats alongside the tranquil setting of the Laughern Brook. These are now available for open market sale through Nicol and Co. Find out more here: https://www.nicolandco.co.uk/developments/iceworks/
Meanwhile Phase 2, which involves the restoration of the original Hop Mill is progressing well with a new roof, rooflights and structural remediation completed.
Zebra Land + Development News
Zebra Architects Limited are delighted to announce the exciting new appointment of Richard Madeley as Managing Director of our sister company Zebra Land + Development.
As part of Zebra Group we now have the facility to offer a land finding service for our existing client base in addition to our architectural and landscape architectural services. We look forward to introducing Richard to you in the near future and in the meantime if you have any specific requirements please contact richard@zlad.co.uk
High profile mixed use proposal in Shrewsbury
Zebra are very excited to be involved in this high profile planning submission for a site outside Shrewsbury, which includes a new 80 bedroom hotel, a drive-through coffee store, a pub restaurant and a 10,000 sq ft industrial unit. Zebra Landscapes were also integral to the design team, and produced the detailed landscape proposals that were submitted as part of the application.
The 5.27 acre, £10 million development is expected to create up to 97 full time equivalent jobs, and Maximus Aequus already has tenants prepared to commit to the site.
The proposal is a joint venture between Maximus and Aequus Land Investments LLP.
Claines Lane Worcestershire FA Headquarters
After a difficult few months, we are delighted to see the team at Claines Lane progressing well with the new football headquarters building for Worcestershire FA in this fantastic setting.
Coupled with the new all-weather pitch, this facility is being transformed ready for the start of the new football season. The superstructure is all in place, with the concreting of the structural decks imminent.
Tillington Road Planning Approval
Zebra have achieved Reserved Matters planning approval for 37 new homes at Tillington Road, Hereford for Connexus. The scheme provides a range of accessible compliant homes for families with varying needs, as well as significant open space and children’s play areas.























