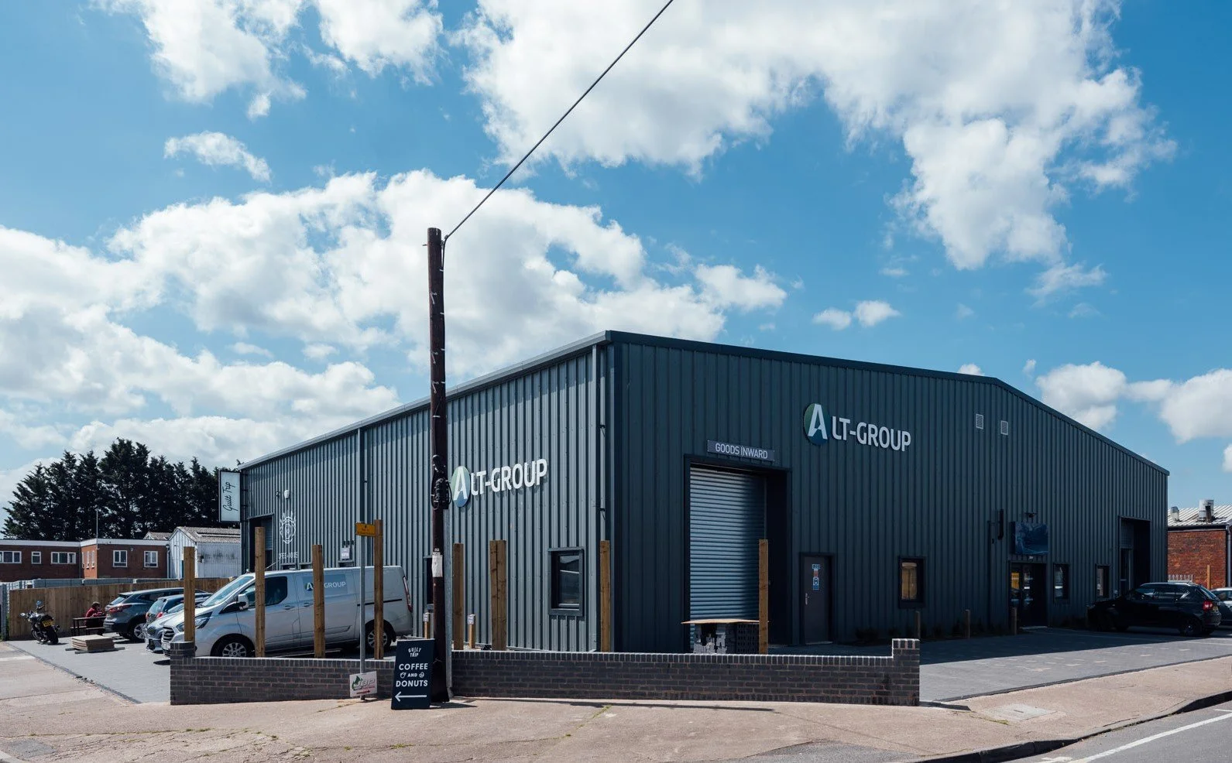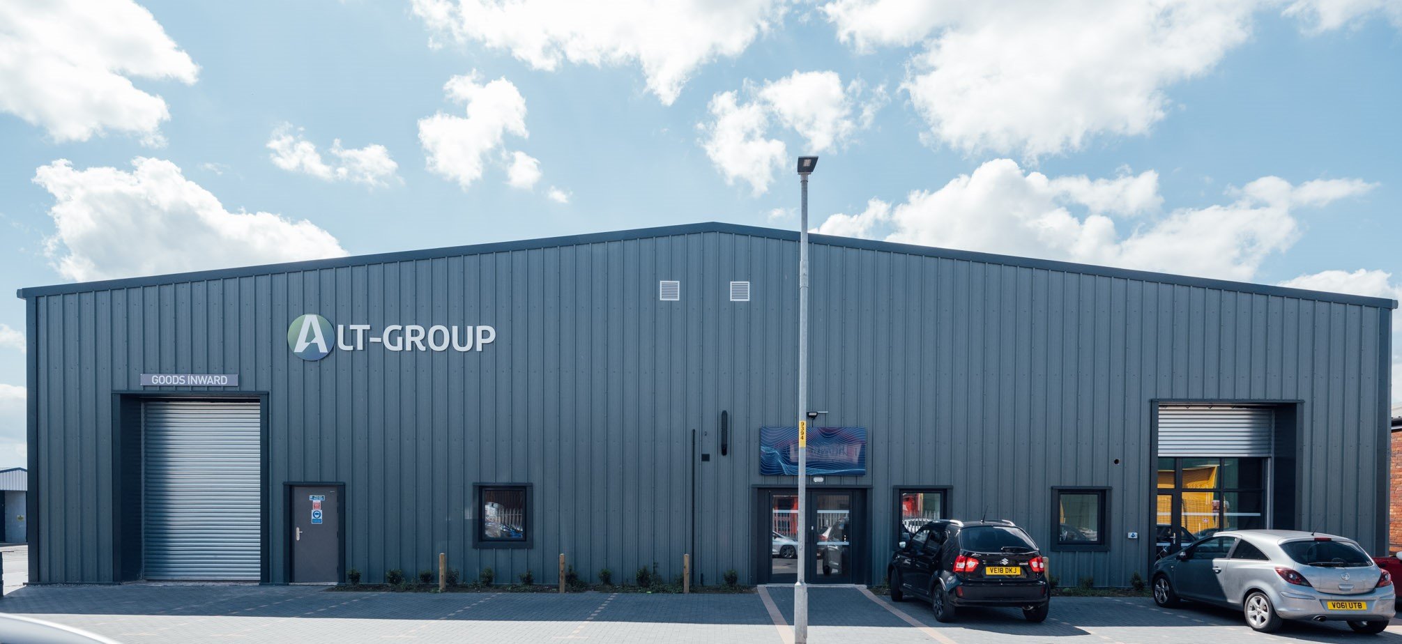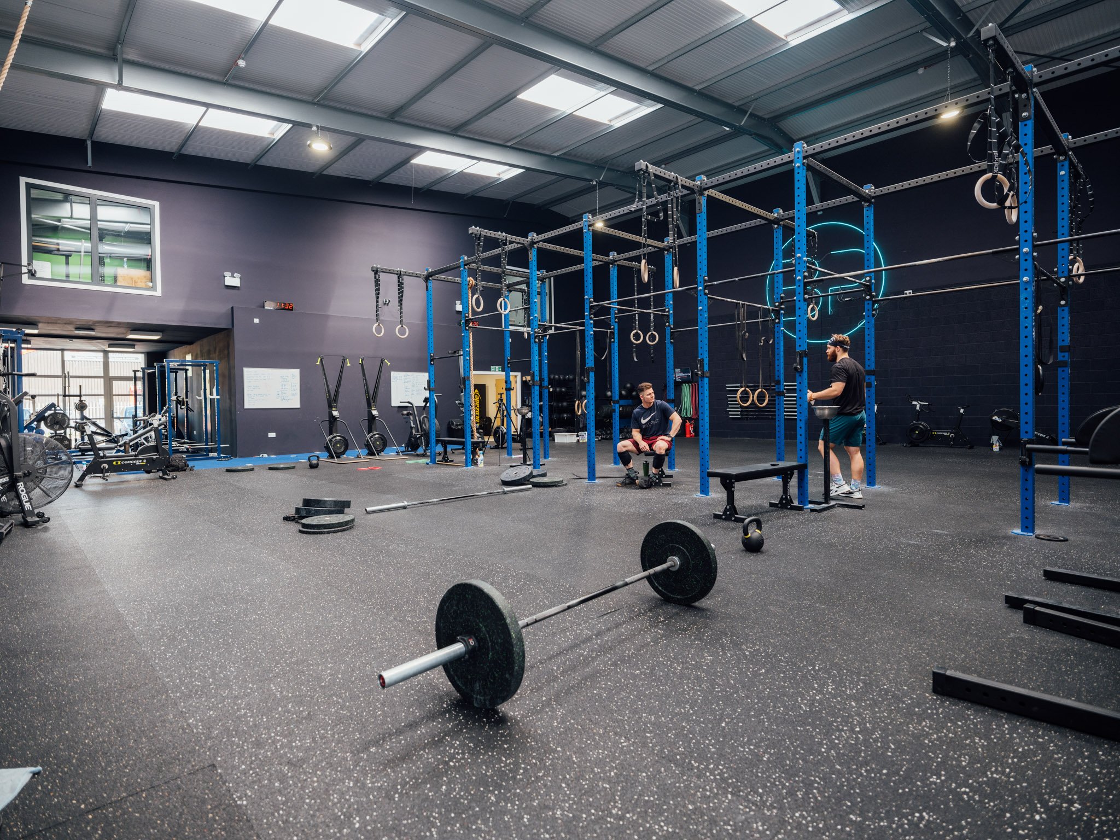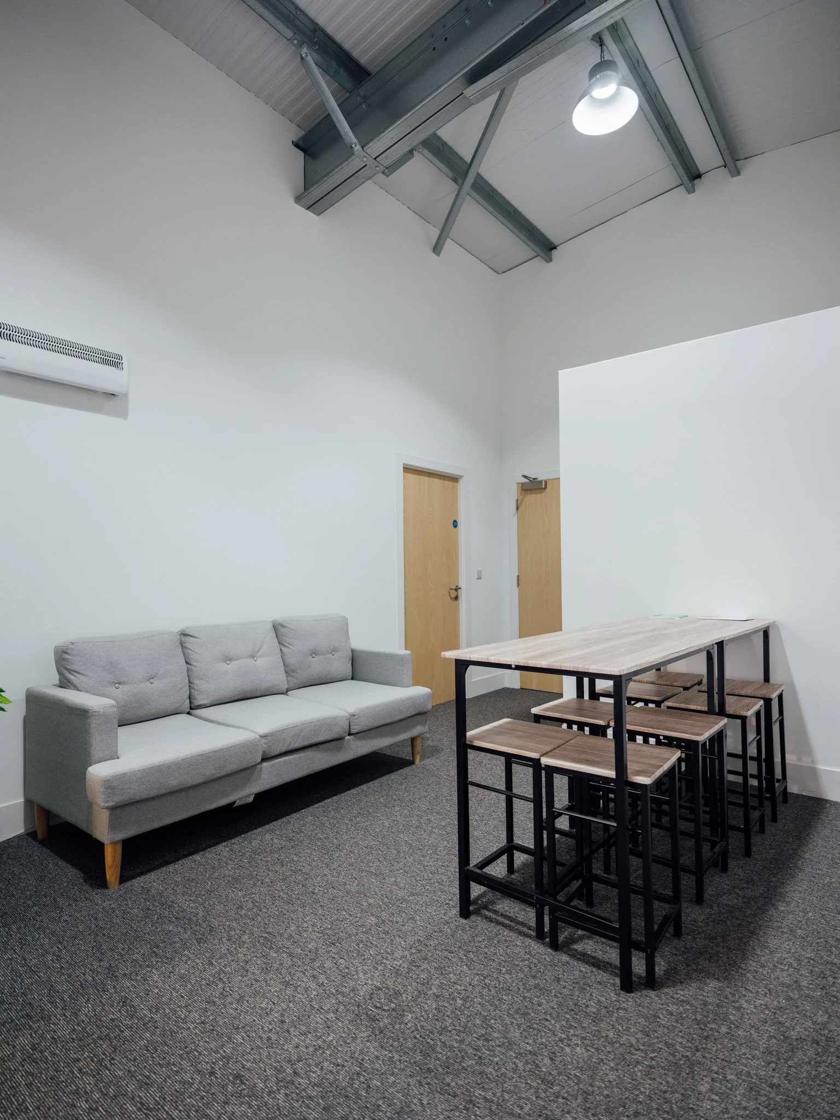Project: Weir Lane
Client: Matthews Contruction
Location: Worcester
Working with Matthews Construction, Zebra gained planning permission and produced
technical drawings for this brownfield site consisting of three commercial units, which were outfitted as a gym, warehouse and retail unit.
The exterior shell was comprised of a steel frame, clad with Kingspan KS1000 RW and incorporated roof lights to allow additional light into the spaces. Each internal space was fitted out differently for its function, for example with the gym achieving a functional yet warm aesthetic, which was robust for its use.
The fire strategy was carefully designed to minimise expensive infrastructure such as staircores, but without compromising the layouts which were needed for the commercial viability.




